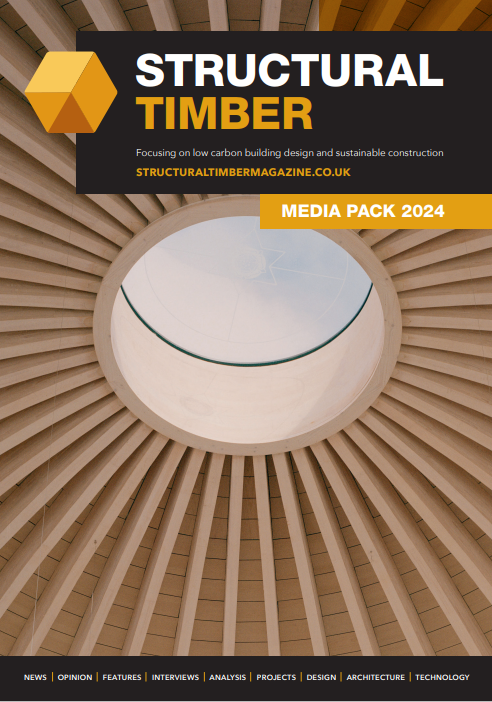Energy Efficiency and Elegance
A contemporary take on a Derbyshire Longhouse has delivered
a beautifully designed, location considerate, multigenerational house using SIP
panels to deliver high energy efficiency.
The Derbyshire countryside is traditionally windy with undulating hills scattered with farms and buildings that have a similarity about them. A shape that is long and follows the lines of the hills – the Longhouse is a venerable type of building which dates back thousands of years.
City dwellers Mike and Sarah bought an 18.5-acre small holding in the Derbyshire dales to live a very different life. Planning history for the site showed 26 previous residential planning applications for the farm – all of which had been refused. The only real route for them to get planning permission was through a special section of the planning regulations called ‘paragraph 80’ – it had to be a house of exceptional architectural quality that could only be built in the landscape surrounding it, so it becomes part of the landscape.
After two years, approval was granted and a 21st century interpretation of a Derbyshire long house – a series of interconnected spaces arranged in a line is an award-winning triumph. The steel frame structure is clad in SIPs with a complex roof orientation and includes 500sq m of living space. The spacious open planned living quarters, kitchen sitting room and a double height dining room all with breathtaking views of the Derbyshire Dales.
The issues faced by the site were numerous, building to near Passivhaus standards, a roof that mirrored many roof planes and the need to transport all the building elements down a track no wider than 3.5m.
Offsite construction was an obvious choice with the
steel frame manufactured offsite and erected on-site and SIP panels using
factory precision and cut into small pieces, helped transport down the narrow
track to site.
The steel supplier was chosen due to proximity and the
flexible nature of their ability to work closely with the architectural team
and the SIP provider: SIP Build UK (SBUK). SBUK were chosen after much
deliberation, the rationale being the internal quality systems and the fact
that SIP cladding is one of the businesses particular strengths. From the beginning
it was obvious that this was no ordinary project. Every roof plane was a
different size and angle. Over 120 different panels made up the roof and all
were cut by hand in the carefully controlled factory environment. 172mm SIP
panels were used for the walls and roof with these typically 1220mm wide and
can be as long as 7.5 metres in length to suit individual projects.
The complex geometry of the roof was reflected in the complex steel work and the most complicated geometric SIP roof that SBUK had ever seen, with sloping eaves where each plane of the roof is at a different pitch. The use of SIPs allowed much of the structure to be removed whilst the strength of the panel allowed for the corrugated sheet finish on the outside of the building to hang from it without any further structure.
With SIP panels
inherently airtight and energy efficient, they played a huge part in supporting
the mechanical ventilation heat recovery (MVHR) for clean, healthy air quality,
low maintenance costs and boosting the overall building performance. This
stunning property delivered a fabric first, sustainable home using offsite
manufacture and timber to meet the client’s expectation and achieve Passivhaus
standards. The building’s creation and progress was featured in depth on C4’s
Grand Designs.













