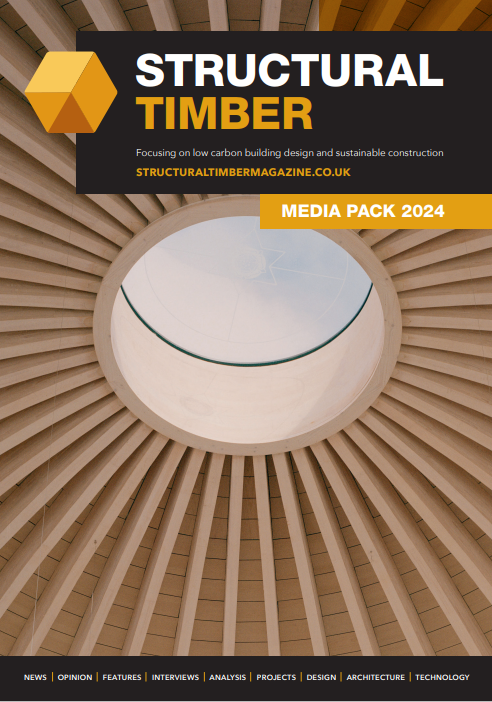Deltabeam®: Longer Spans & Open Spaces
Hopealaakso Kindergarten is currently being built in Helsinki, Finland with a frame made of mass timber elements and DELTABEAM®.
The developer of the kindergarten, the City of Helsinki, organised a design and build competition. The frame solution was not specified so each participant suggested a frame of their choice. The winner was decided on price, architecture and environmental issues.
"It became clear that we were the only one of the four finalists to offer a timber-structured option," recalls Project Manager Janne Manninen. "We assume that a timber-framed option was not more expensive to build than concrete, even though weather protection was included in the tender."
As the aim of the frame solution was to achieve long spans, open spaces, and slim floors, the DELTABEAM® was a conscious choice. "We used DELTABEAM® to make full-height cross laminated timber (CLT) elements work as floor height walls. This kept the number of elements and joints much smaller," adds Janne Manninen.
According to Puurakentajat Rakennus Oy – the sub-contractor for the frame – the hybrid frame solution works well. "When erecting the frame, the composite beams were mounted on the walls and screwed on. Using wood beams would have left much less room for technical installations," explains Jyrki Huttunen, CEO of Puurakentajat Rakennus Oy. Another bonus, the timber-concrete intermediate floor provides sound insulation especially suitable for kindergartens.
Puurakentajat used DELTABEAM® for the first time at the Hopealaakso site. The designs had been done so well that there were no problems during the installation. "They are certainly easy to install at the site, since the requirements of building technology have been taken into consideration as regards perforations, for example," says Jyrki Huttunen. Both Huttunen and Manninen's future construction sites in Helsinki at Pakilanpuisto school and Verkkosaari kindergarten will be constructed with the same concept.









