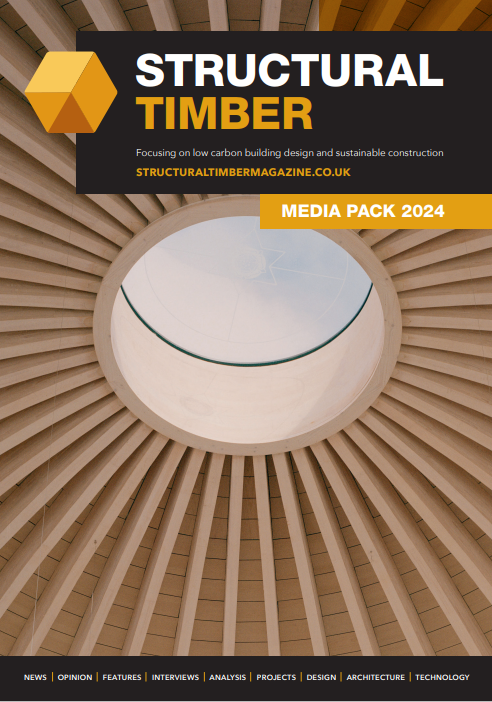Belsize Architects’ contentious Kensington timber block finally approved
Belsize Architects has won approval for a timber-framed commercial and housing development in west London – four years after it first submitted plans for the site
Belsize put forward a proposal in 2019 to replace an industrial unit next to a railway line in Latimer Road with offices and homes for developer Artedi.
However, that proposal was withdrawn after 120 objections to the initial application were received and a design code was drawn up relating to the site.
Belsize scaled down the commercial elements of the scheme and resubmitted fresh proposals at the start of this year for a part-three, part-five-storey mixed-use block.
The Royal Borough of Kensington and Chelsea's planning committee granted consent for the revised Latimer Road project in a narrow vote last month (12 December), with three councillors approving the application and two rejecting.
Although 91 objections were submitted against the latest application in relation to its height and impact on other properties, councillors approved the project on the advice of its planning officers.
A report said the proposed building would accord with the area's design code and 'successfully integrate with its surroundings', making a 'positive visual statement' as well as boosting provision of jobs and homes.
Planning officers added: 'The pitched roofline and gentle zig-zagged elevation […] are intended to break down the high-level massing, articulate the façade and communicate a distinction between its use as a residential building [and] its commercial accommodation fronting Latimer Road. It does this successfully in all respects.'
Belsize Architects said the zig-zag rhythm was 'a nod to the bay window motif which appears throughout the area' adding that it 'creates a break and softens the scale of the development'.
The practice added: 'The elevation has been created in accordance with the requirements of [Kensington and Chelsea's] Street Design Code, which applies a unifying principle for the neighbourhood for a tripartite division of façades into three zones: base, middle and top.'
The scheme will have an internal structure largely built of timber, alongside some steel elements, and floor structures will be cross-laminated timber. Sustainability elements include solar panels on the roof and air source heat pumps, which will heat and cool the building.
A sedum and wildflower blanket will cover the roof of the residential units.
Original source: Belsize Architects' contentious Kensington timber block finally approved (architectsjournal.co.uk)









