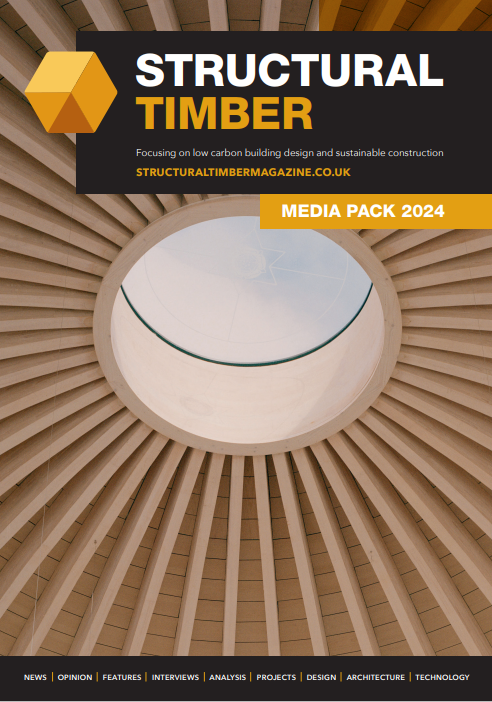Mansion House - Shedkm
Project Details
Project - Mansion House
Sector - Commercial
Technology - Timber
Company - Shedkm
Project Overview
The Mansion House idea is based on smaller groups of apartments (typically 2 per floor) sharing an entrance, stair and lift. This creates a stronger sense of ownership and community, countering the anonymity of apartment life. A more humane way of high density living. shedkm have developed a modular ‘kit of parts’ approach, whereby a variety of unit sizes and configurations are interchangeable within a common plan arrangement and with a common core solution.
This concept creates a standardised set of components that can be configured in different ways on multiple sites, responding to site conditions and context. 4, 5 and 6-storey blocks can be created with additional options for ground floor apartments, live-work units, retail, commercial space or car parking, dependent on the needs of each location. Mansion Houses can be arranged alone, in pairs, in straight or staggered rows or forming courtyards.
There are a variety of entrance options and cladding treatments. Furthermore, the componentised approach gives purchasers the opportunity to customise the internal design of their apartments, choosing from a single open plan loft-style space, or divided into up to four bedrooms (depending on unit size). Purchasers can select from different kitchen and bathroom options to suit their lifestyle.
New Islington, Manchester, is first application of the concept. A terrace of four 6-storey Mansion Houses provides 40 apartments, arranged with living areas and balconies taking advantage of the south-west aspect overlooking New Islington Marina. Commercial units at ground floor are sized to encourage small independent operators rather than large chains. Mansion House is constructed from pre-fabricated cross laminated timber (CLT) panels which form the structural walls, floors and roof. Panels are pre-cut in the factory and are identical on each floor level of each Mansion House, aiding economies of scale and speed of construction.
This pre-fabrication allows for rapid assembly on site. The structure for each Mansion House was installed at a rate of 2 floors per week, allowing the building to be made weather-tight very quickly. The CLT structure is left exposed internally; this was a key part of the strategy, in terms of aesthetics, carbon, cost, programme, but was challenging to achieve, requiring bespoke fire and acoustic strategies.
Every apartment is dual aspect, has at least one good-sized balcony and benefits from generous space standards, large windows and high ceilings. Top floor apartments open into roof spaces for extra volume and daylight - also providing a distinctive roof form to the Mansion Houses. Along with the exposed timber finishes, these features make for apartments that are great to live in.








