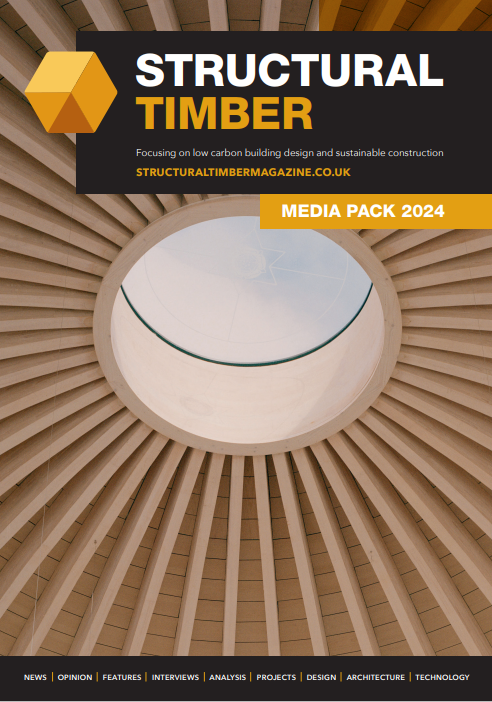Balancing Conservation with Refurbishment
Newson’s Yard is a high-profile design hub featuring top end
retail outlets and eateries, located in a reimagined former timber yard set
amidst the famous Pimlico Road Design District. At the core of the development
is a mass timber solution.
Created as a mainly residential extension to Belgravia, the Pimlico district of South-West London is known for its garden squares and Regency architecture, being designated a conservation area in 1968. As befits a former timber yard, timber was a key material for this imaginative refurbishment scheme, and B&K Structures (BKS) – a leading exponent of mass timber and structural steel packages – were instrumental in the delivery of Newson’s Yard.
Newson’s Yard has been developed by Grosvenor, with Stiff + Trevillion as architect and Heyne Tillett Steel (HTS) appointed as structural engineer. BKS provided the offsite-manufactured, hybrid steel and engineered timber package, including the use of cross laminated timber (CLT) panels, which formed part of the new internal structure and created an extensive mezzanine level, which stands at the heart of the development’s identity and commercial success.
Design expertise helped address the technical challenges associated
with the heavy refurbishment work of Newson’s Yard. Rob Mills of HTS explained:
“We were involved in a very detailed survey of the building prior to beginning
the design work, which showed the old timbers were actually in quite good condition,
but the task of incorporating them, and the retained brickwork, into the new
structure was extremely complex. Part of the reason we were able to employ a
CLT solution was its inherent fire resistance. Each of the units has its own
means of escape so we were only required to achieve 30 minutes protection
across the mezzanine: which we could justify with the charring characteristic of
the CLT and therefore, installing fire sprinklers was unnecessary.”
Sustainability was a heavily emphasised requirement for the project. As such, developers opted for offsite mass timber due to its sustainability benefits and its well-recognised structural capabilities. However, loadbearing requirements sometimes require timber to be married with stronger construction materials – primarily steel – to match specific demands. In the case of Newson’s Yard, a hybrid offsite solution in the form of structural steelwork supporting 700 m2 of CLT floor slabs and the retained frame of the Victorian building, proved the ideal combination.
Michael Polack, Technical Manager at B&K Structures, said: “BKS designed the timber and steel connections. The cantilevering internal balconies, and restrictions on loading of the existing masonry piers, led to the challenge of high moments on the CLT to steel connections. This challenge was overcome by using shot fired connections which optimised constructability on-site.”
Just as important was
the conservation of the timber yard’s aesthetic, meaning that a totally bespoke
design was required. The inclusion of CLT panels for the floor slabs brings
several aesthetic benefits to the project, with the new tenants choosing to
keep the visual appeal of exposed timber, rather than lining the units. In
fact, the designers specified ‘Industrial Visual’ grade CLT slabs, which means
the CLT is of a high enough visual quality to be left exposed, which suits the
ambience of the former timber yard and offers a long, robust working lifetime.
The supply chain for Newson’s Yard including BKS used interoperable Industry 3D modelling to identify clashes and understand how the CLT had to be installed before optimised production began. Collaboration between all parties on the project was facilitated by the digital design software, making time and cost savings and offering the most up-to-date information available. BKS Operations Manager, Craig Robinson, added: “From design to manufacturing, transportation and on-site installation, the team used the latest digital tools collaboratively to ensure the project’s speedy and accurate construction. Prefabricated timber panels meant that all elements and connections were able to be fitted offsite and erected very quickly.”
The use
of a prefabricated mass timber system had inherent time-saving benefits that
cut on-site prelims and supervision cost by 20% and overall construction time
by 25-30% compared to traditional construction for this contract’s build phase.
Due to the precision cut nature of the CLT, defects and snagging were
minimised, helping to increase the reliability of the handover date.









