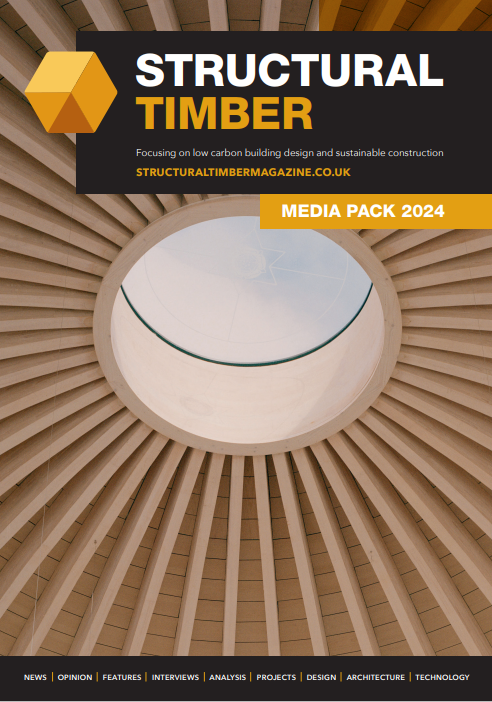The Wonder of Timber
The stunning, award- winning new Cambridge Mosque, combines Islamic principles with European sensibilities. The timber structure will provide space for a prayer hall capable of accommodating 1,000 worshippers as well as a café and two apartments.
The newly constructed Cambridge Mosque’s main features are its gold-clad dome and the vast timber structure, which was designed and manufactured by Blumer-Lehmann AG in Gossau, Switzerland.
The structure itself is a master piece of timber construction engineering. The use of timber complements the mosque’s sustainable construction concept, which incorporates solar energy generation and rainwater harvesting. In addition, the use of a natural material lends the building’s interior spaces a special atmosphere and vibrancy. The 30 free-form timber columns of the support structure soar upwards, merging with the lattice-like ceiling structure reminiscent of a ‘grove of trees’.
The aim was to develop a British mosque for the 21st century. The local archetype was the chapel of King’s College, Cambridge, with its Gothic fan vault. Originally, the idea was to construct the chapel with masonry, but this would have meant that only the support beams would have been load-bearing and all ornamental work
would have been purely decorative. For this reason, a wooden support structure was chosen, forming an ornamental pattern. Ultimately, the choice was made to use wood as the main building material as the clients explicitly focused on sustainability and advertised the building as an eco-mosque.
The structure itself is a master piece of timber construction engineering. The use of timber complements the mosque’s sustainable construction concept, which incorporates features such as solar energy generation and rainwater harvesting. In addition, the use of a natural material lends the building’s interior spaces a special atmosphere and vibrancy. The 30 free-form timber columns of the support structure soar upwards, merging with the lattice-like ceiling structure to form a vast tracery of timber, reminiscent of a grove of trees.
The main structure consists of 30 free-form timber columns. In addition to those, the ceilings, the external and internal walls with a total area of 3,200sq m, the 2,000sq m roof, and three of the huge building’s staircases are constructed entirely from wood. The roof consists of a ribbed construction, while the internal and external walls are made from a timber frame structure. Cross laminated timber (CLT) is used for the external walls, part of the roof and ceilings. The impressive support structure consists of around 3,000 free-form components. Every individual element of the timber structure was produced at Blumer-Lehmann AG in Switzerland, using state of the art CNC-machinery and CAD-technology.
Every single one of the 2,746 free- form pieces were prefabricated. In order to achieve the highest possible quality for all components, all six sides of each free-form component are milled. The walls and ceilings were also prefabricated. Finally, these 600 elements and the 2,746 free-form pieces had to be lined up onsite. The high degree of prefabrication in the factory and thus the production under optimal conditions allows exact cost calculation, ensures high quality, super precise components and reduces the rate of error. Onsite, the advantages of prefabrication are made evident through short assembly time which has a positive impact on overall project costs.
All forms of wood were used in the construction of the Cambridge Mosque. The highlight, the dome, is milled from laminated veneer lumber (LVL). The most striking is certainly the free-form structure, composed of single and double curved glulam beams, with the original timber coming from forests in Central Europe. The walls are designed as timber frames, the two apartments with CLT and the roof as a ribbed ceiling with alternating load-bearing directions.













