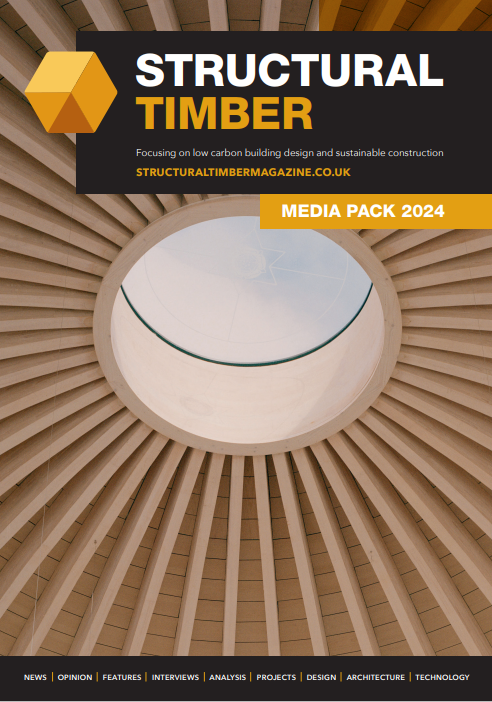RIVERSIDE HOME GETS TIMBER FACELIFT
Wier Quay is a beautiful house built on the banks of the River Tamar, near Tavistock in South West England and features a range of timber products from leading French supplier PIVETEAUBOIS.
The new timber-based home was designed for clients Mike and Susan Philips. To create the successful home a collaborative design phase went into great detail with the client to choose the appropriate materials to realise the concept. Wooden House, a specialist timber framing company from the South West of England, John Pardey an award-winning architectural practice and PIVETEAUBOIS, worked together closely, with the aim of all involved to create a wonderful home but also a healthier environment for their client.
A range of timber systems and products were considered from traditional oak framing to Canadian Tamarack Larch, as well as a wide range of techniques from traditional mortice and tenon through to CNC-machining and modern stainless steel connectors. The materials that were eventually chosen were Pine cross laminated timber (CLT) floor, walls and roof contained within a visible Douglas Fir glulam frame – all supplied by PIVETEAUBOIS.
“This was a super project to be involved with,” says Elisabeth Piveteau-Boley, export sales manager UK & Ireland. “The team worked together so well to achieve the design brief and the vision of the client. A unique aspect of the house was the use of visible Pine CLT for the walls. This is something that is rarely seen in the UK and gives the house a very distinctive feel. It is a great showcase for this timber species.
Alongside our sapwood free Douglas fir glulam and Pine CLT, we also supplied grey pressure-treated Douglas Fir cladding, so it really benefited the client that the architect and timber installer could source all the timber components required for the project from a single supplier. It makes everything so much easier and efficient when you are dealing with one single company.”
The whole house was positioned a short distance from the banks of the River Tamar on a large steel frame that lifted the property above possible flood waters. The main problem encountered was that the narrow lane that led down to the site from the main road meant that the articulated lorries delivering the frame to site would not be able to access it easily. The solution saw the use of a local unoccupied factory where the frame was unloaded and stored and where any final necessary carpentry could be completed. The CLT floor was installed first, before the walls and frames were erected in three sections. The roof was then lifted by crane and dropped into position. Despite minor setbacks the entire frame was erected and complete in just nine days.
“A combination of location, brilliant design and choice of materials made this job a joy to work on,” says Will Bateman, Design Director at Wooden House. “Despite the initial set-back regarding access we were easily able manage the problem and quickly turned it to our advantage, something we pride ourselves on. Our partners and team worked so hard to realise the Phillips’s dream and it’s wonderful to see it completed.”
Image courtesy: P.M.Phillips













