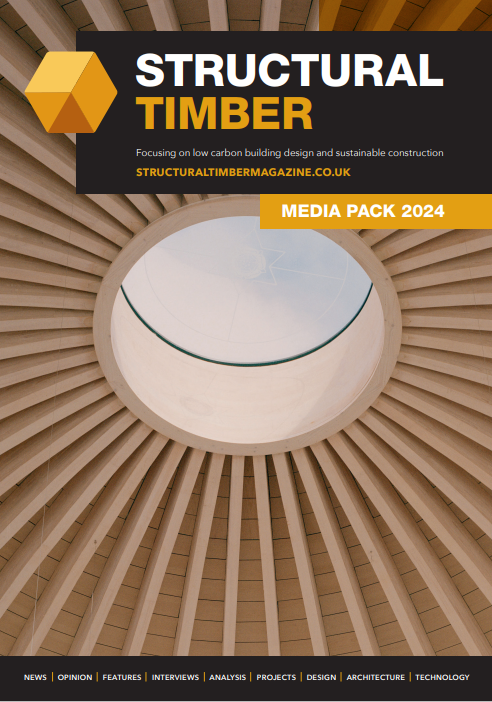Push-Pull House: a CLT Solution
Although a familiar sight in commercial settings, cross laminated timber (CLT) is also a superb structural system for modern housing – as seen in a newbuild family home designed by Cullinan Studio.
Push-Pull House is a playfully creative, light-filled newbuild family home, built of CLT exposed throughout the interior, and clad externally in dark stained Accoya boards over a locally-sourced brick base. This new two-storey detached house responds to the local Arts and Crafts aesthetic in its well-proportioned solid forms, in the use of roof spaces and in its crafted details, while the use of offsite construction contrasts with the philosophies of the Arts and Crafts Movement.
Push-Pull House is a progressive modern timber home that has been achieved through exposing its structural panel system to draw in daylight in twenty different ways. The footprint of the original house has been pushed and pulled to follow the sun and make the garden a natural extension of the home. Walls too are pushed and pulled apart to maintain privacy from neighbours while creating sidelight, streams of high level clerestory light, and CLT-framed bay windows that punch out to create free corners and framed views of the garden.
In a large house like this the long-span potential of CLT panels are used to maximum effect creating uninterrupted roof and wall planes that ‘carry’ daylight deep inside across whitened surfaces, with recessed slots at panel joints for light fittings. All rooms have at least two directions of daylight and many have three or four so that diurnal and seasonal changes are emphasised. Overlapping voids and double-height walls allow living spaces to flow together, making for a fun and sociable home. Externally the house is expressed in three zones: first a robust, grounded brick base, second roof planes that appears to float and third glazed clerestories and dark stained larch boards that together to form a separate, recessed middle.
In redeveloping the site, the client had considered timber kit houses to maximise efficiency and reduce waste and was committed to a sustainable timber home. Cullinan Studio offered a bespoke solution which met the sustainability criteria of a kit house, and ensured it was tailored to the family so that they can play out the daily life they’ve always wanted.
The process of designing with CLT inherently forced the team to think about the design in more detail at a much earlier stage in order allow the solid CLT panels to be fully designed as site alterations are difficult. This led to less site queries and a smoother project delivery. The use of CLT helped to minimise the construction programme as the whole frame was erected in only three weeks. This meant that water tightness was achieved quickly allowing internal trades to progress early on, accelerating the overall programme. Visual grade CLT panels provided ‘instant’ finished surfaces that although required careful protection during the works, reduce the amount of finishing materials required, therefore cutting out a lot of waste that often comes with applying a subsequent finishing layer.
The solid CLT panels and careful detailing of junctions provide an excellent level of airtightness, and were instrumental in achieving the target air permeability of 2m3/hr/m3 at 50pa, greatly exceeding the minimum requirements of Part L. The family’s initial plans to rebuild proved challenging, but Cullinan Studio understood the priorities and passions of the family, and in conversation with local planners they have designed a new house that exceeds everyone’s expectations.













