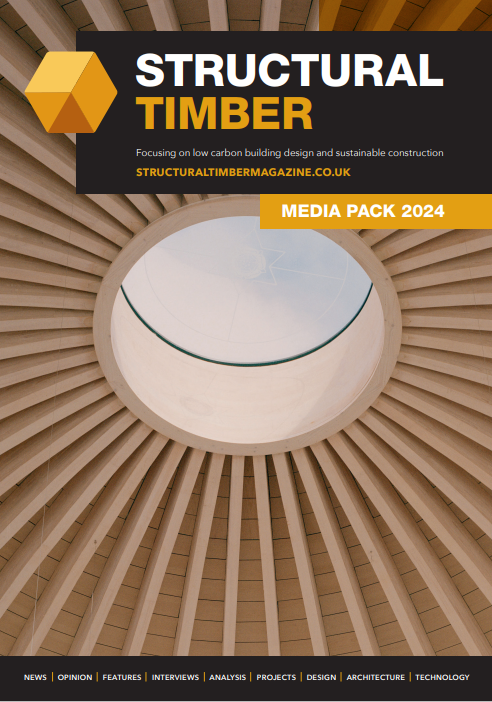Make Do and Mend for the 21st Century
Communicating the story, personality and ingenuity of Heath Robinson, ZMMA have designed a contemporary and iconic building that makes a place for community arts, activity and
exhibitions.
A dynamic new museum and shop, heritage learning centre and community resource to facilitate greater understanding and appreciation of the life and work of the idiosyncratic English illustrator and painter, the fully accessible building, includes an archive, permanent and temporary exhibition galleries and learning/activity space.
Primarily a new building, it adjoins and is connected to a much modified locally listed Georgian house. A cross laminated timber (CLT) external and internal structure was chosen to allow large spans and room heights without additional roof or wall supports. The CLT was used in conjunction with a structural system developed for extensions to churches with shallow foundations surrounded by archaeologically significant burials – a piled raft slab was used for the foundations with small bottom driven piles to allow rapid repositioning of piles onsite whilst avoiding tree roots, existing services and old foundations.
The distinct form of the building reflects the idiosyncratic style of Robinson’s illustrations. An innovative and visible structural approach was adopted, much like the beautifully crafted strange machines Robinson drew in his illustrations. Creating a low energy building was a key design consideration, although at odds with the requirement to provide highly conditioned spaces suitable for sensitive artworks, delivered with energy intensive mechanical plant. This ultimately led to the use of CLT for the wall, first floor and roof structure.
As CLT is used as primary structure there is no concrete above the ground level and a negligible amount of steel work as secondary support structure. This was critical as steel and concrete have high embodied energies and emit substantial CO2 during production. As the site is prominent and within a public park, the client wanted a fast, visible and clean build. Once the CLT panels were delivered, the form of the building was complete within 10 days. This stage was also extremely clean as no wet trades were required and the panels were simply screwed together.
The use of CLT substantially reduced the energy required to construct the building and subsequently run it. Traditionally museums have high embodied energy and running costs due to the tightly
controlled internal conditions. The panels are made from PEFC-certified spruce, grown sustainably in Finland and Austria. CLT has a thermal conductivity of 0.11W/mK compared to 0.6 for concrete. This low figure allowed a thinner thermal insulation to achieve the required external wall U-value, further reducing the building’s embodied energy.
The construction systems considered at design stage were CLT or a hybrid steel frame/concrete block and timber roof joist system. Although the steel frame could have been erected quickly, the concrete blocks and timber joists would have added many weeks. The CLT offered a safer build as the time working at height was reduced. The steel/block/joists approach would have been constructed from hundreds of elements, many of which had to be installed at height and by hand. However, the full height CLT wall panels were craned into place and temporarily supported from the ground. A small number of carpenters were required to work at height whilst installing the ceiling panels but this was kept to a minimum.
Finally, the use of internally exposed CLT panels greatly reduced maintenance costs and health and safety risks. The exposed wall and roof panels, have face-fixed services, allowing easy and safe visual inspection form the ground. Any high-level maintenance work is safe as access is very good, as there are no services voids behind the access hatches. The success of the construction was only possible with excellent collaboration, both before and after the appointment of the main contractor. The building was traditionally procured with a JCT Standard Building Contract. The CLT was a Contractor Design Package, which was sub-contracted to Eurban, who also worked as a design consultant during RIBA Stage 4. This continuity was critical to the success of the project as many of the issues raised were resolved during the design stage.
Due to the nature of the building and the CNC prefabrication of the panels, it was critical that the design was fully co-ordinated and detailed before the CLT went into production. Almost all electrical conduits and air handling ductwork are exposed and carefully threaded through and recessed into the nonorthogonal CLT panels. This could only be achieved with a system like CLT as the panels were prefabricated to exceptionally high tolerances. Due to this the design team, main contractor and Eurban had to work closely together to produce the panel cutting drawings. Each team member worked collaboratively – after many months of back and forth between the design team and contractor team the shop drawings were signed off and production began. The collaborative time and effort which was required to get the project to this point was rewarded as the panels were erected without issue and the complex services were installed smoothly without the need of any onsite adjustments.
Overall the building has exceeded expectations in the local community as it has delivered the gallery spaces, which were always part of the brief, but also a key home for many community groups, who have come to love this CLT building as it provides high quality flexible space on a beautiful site in Pinner Memorial Park.
For more information visit: www.zmma.com
To view the article along with the complete magazine click here













