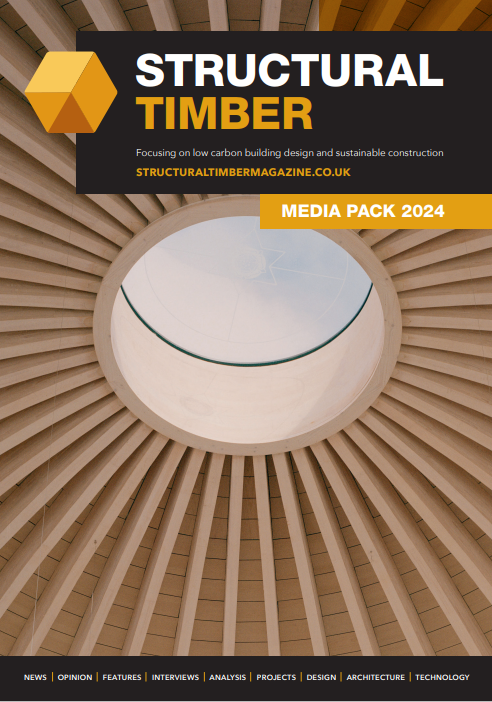dRMM Get Green Light For Timber School
RIBA Stirling Prize-winning practice dRMM has secured planning permission for a timber-built school in Cambridgeshire
The practice, which scooped UK architecture's biggest prize in 2017 for its revamp of Hastings pier, will create the 700-pupil Wintringham Primary Academy in St Neots.
Cambridge County Council approved the £14 million project, which will form part of developer Urban & Civic's 162ha extension of the town.
A woodland grove at the centre of the new school building will providing a learning resource that dRMM said 'embodies the ethos of the academy'.
The practice added that a 'slender, curved roof' would offer shade and protection to outdoor learning spaces beneath.
Patrick Usborne, associate at dRMM, said: 'The new school will create a healthy learning environment for the children and brings nature right into the classroom. The use of engineered timber improves wellbeing, with studies showing that children who learn in a timber classroom have a lower heart rate than those in a standard room.'
Councillor Simon Bywater said: 'Today marks a significant milestone in the building of a much-needed new primary school for St Neots and is the culmination of many years of working together in partnership to get where we are today.'
Urban & Civic development director Tim Leathes said: 'We are really pleased with the strong partnership and shared vision which has gone into creating the plans for this inspiring school. It will be a centrepiece within the first phase of development, with safe walk and scoot to school routes through the green corridors coming forward, and playing a huge role in defining the public realm and civic square which will be the heart of the new community.'
Project information.
Location St. Noets, Cambridgeshire
Type of project Education
Client Morgan Sindall / Cambridgeshire County Council
Architect dRMM
Landscape architect Bradley Murphy Design
Planning consultant Beacon Planning
Structural engineer Engenuiti (super-structure) and Peter Dann Associates (substructure and civils)
M&E consultant Roger Parker & Associates
Cost consultant Morgan Sindall / Faithful & Gould
Main contractor Morgan Sindall
Completion date September 2020
Gross internal floor area 3,670m²
Total cost £14.2 million
For the latest information on Structural Timber innovation visit; www.timber-talks.co.uk













