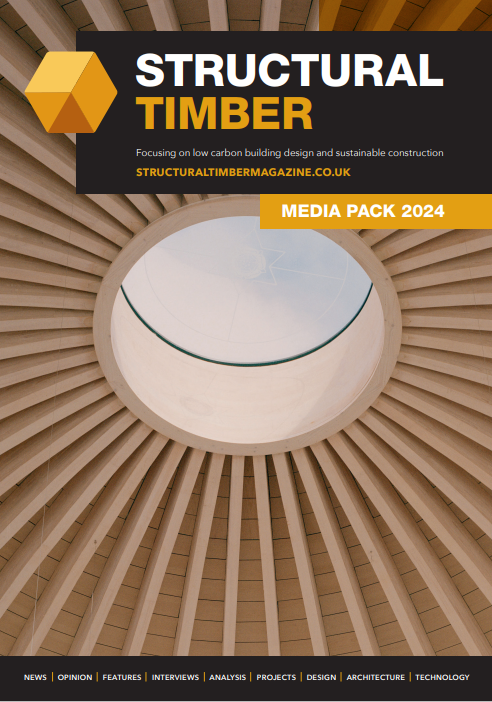DELIVERING OPTIMUM RESULTS
Cross laminated timber (CLT) is growing in popularity and can offer many advantages as a sustainable energy efficient building method. It has been used in many construction projects, predominantly within the commercial sector such as schools and hospitals.
CLT is an engineered timber product, produced in a controlled factory environment from sustainably sourced timber. It is formed of kiln-dried spruce or pine boards which are laid on top of each other at 90° (three, five, seven or nine layers depending on structural requirements), and then coated with a layer of adhesive and subjected to immense hydraulic pressure to create large, stiff, dimensionally stable panels. Often referred to as ‘Super Plywood’, CLT offers high strength and the structural simplicity needed for cost-effective buildings, as well as a lighter environmental footprint than concrete or steel. It also provides numerous other benefits, including quicker installation, reduced waste, improved thermal performance and design versatility.
The Structural Timber Association (STA) ‘Advice Note 14, Robustness of CLT structures’, provides good practice guidance for the design, detailing and installation of CLT building structures. A critical element to their successful use is to ensure good moisture management, as whilst the system is robust, poor installation can let the design down. The CLT should always be on the warm side of the insulation to avoid unnecessary moisture fluctuations, which also brings the added benefit of mitigating any potential cold bridging issues, as they are adequately catered for with the external envelope of continuous insulation.
It is preferable for this insulation to be moisture open to allow the wall to breathe and reduce the risk of built-up moisture within the envelope. The cavity provides extra protection throughout the life of the building. The STA produced further guidance in January this year – ‘Laminate/Mass timber structures – Durability by Design Technical Note 23. This note concludes with some best practice advice including:
• Ensure the external wall make up allows for vapour diffusion from the interior to exterior vented spaces (BS5250 standard to be referenced and followed in a design).
• Air leakage control membranes and sealants checked to avoid moisture vapour traps.
• Thermal Insulation should be placed on the exterior side of the laminated mass timber panels.
BS 5250 gives good guidance in the moisture management of CLT structures. This advice incorporates many of the above principles and the placement of membranes to reduce the risk of damaging moisture issues.
The A. Proctor Group provide a self-adhered, vapour permeable, airtight ‘breather membrane’ – Wraptite® that can be installed either behind or in front of the insulation. Once Wraptite® is applied to the CLT on the outside, the envelope is immediately protected from water ingress such as rain during the construction, which may be beneficial if the insulation is not to be installed immediately. The unique properties of Wraptite also provide the airtight line on the external side of the CLT panels offering, long term protection, and less risk of damages to the airtight layer from internal finishes. The high vapour permeability of the Wraptite provides the ‘breathing wall’ which will help reduce any potential moisture build up that may have happened during the build process and wet trades.
For more information visit:
www.proctorgroup.com where you can find details on all A. Proctor Group solutions along with links to an informative range of webinars.













