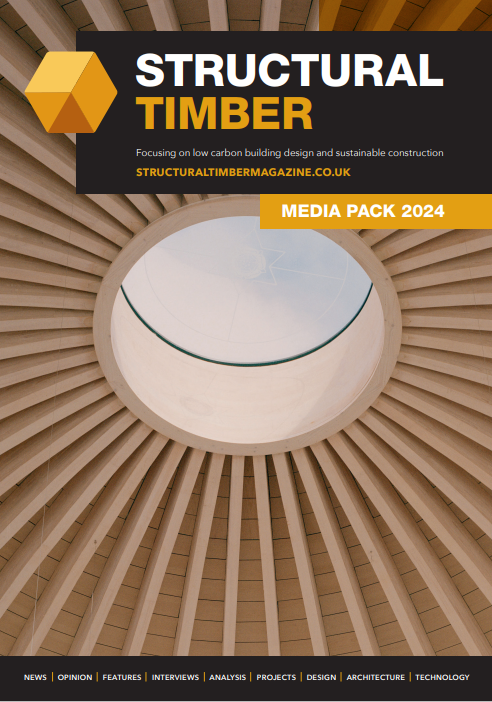Cut Above The Rest
International Quarter London (IQL) in Stratford is a joint venture between Lendlease and London Continental Railways (LCR), with The Pavilion at the heart of the 22- acre development. It was recently crowned ‘winner of winners’ at the 2021 Structural Timber Awards.
London’s Stratford has seen massive development over the last 10 years, with the Elizabeth Park inthe west and Stratford City with International Quarter to the east. Located between these two parts is the largest new footbridge constructed for the London Olympics in 2012.
At the eastern side, where the bridge meets International Quarter, is a large new public space and the location of the Stratford Pavilion. The Pavilion will house a visitor centre with a café, restaurants over two floors and a public rooftop terrace with amazing views over the bridge towards the park and London Stadium. The building will act like an amphitheatre towards Endeavour Square, extending the public realm from the square to the roof, generating numerous lookout points and sitting places.
The extremely lightweight timber structure sits on top of a DLR tunnel, with no allowances for much additional weight or foundations. The building structure is made from cross laminated timber (CLT) panels and glulam beams so that only shallow concrete foundations were needed. The structure is based on a radial grid of prefabricated elements. Hardwood decking on the floor and laser-cut timber fins on the soffit define the surfaces, in contrast to the surrounding glass and metal façades.
The exposed timber and beautiful spaces created by the architecture, also benefit from generous headroom and glazing to give views across the Olympic Park and Endeavour Square. These will create amazing, relaxing and healthy spaces to meet and to eat. The structural design was optimised in sympathy with the folds in the CLT to create depth and stiffness for large perimeter cantilevers. Footfall dynamics drives the design of most timber floors, so structural engineer Arup employed its innovative analytical approach, derived from onsite testing of previous timber floors.
They also simulated the floor performance on a shake table for the client to appreciate how the floor would respond. The Arup approach to footfall design is now being incorporated into the new revision of the timber Eurocode.
The radial beam geometry provides stiff primary beams perpendicular to all the terraces to maximise stiffness. This triangular geometry is cleverly resolved in the centre of the building with a hexagonal beam geometry in which each adjacent beam is supported on its neighbour in the backspans of the cantilevers, thereby creating a reciprocal frame. The reciprocal hexagon avoids the need for chunky steel moment connections, which are subject to relaxing under long-term creep.
Using a timber superstructure resulted in a 31% reduction on overall embodied carbon of the structure and a 56% reduction in the embodied carbon of the superstructure (ignoring sequestration benefits), compared to an efficient concrete alternative. The carbon stored in the superstructure frame is more than the embodied carbon of the structure (considering A1-A5 stage of LCA with and without sequestration). The superstructure embodied carbon is in line with RIBA 2030 targets for embodied carbon, even when ignoring the sequestration, showing that timber is a key component in helping the UK construction industry to achieve its carbon reduction targets and showing that designers do not need to wait until 2030 to make these improvements.
Passive design strategies include shading from generous terrace balconies and timber fins. The glazing is also limited on the west façade, which is the longest façade, the directly south-facing façade is limited in length by the triangular geometry of the building, which helps to limit direct solar gains. Direct gains are further limited by the saw-tooth glazing profile, so no glazing points directly south. Solid facade areas are made with insulated CLT walls, which provide excellent thermal insulation and airtightness behind the insulation. The upper roof above the roof terrace has PV panels to further reduce the net-carbon in the building. Significant areas of the roof are planted, the soil will also limit heat losses through the roof, effectively improving the insulation.
The building showcases construction benefits of timber including speed of construction, in a constrained site compound, quietly proceeding adjacent to occupied buildings and a busy thoroughfare, with minimal site traffic, staff and disturbance, using an offsite fabricated kit of glulam and CLT components. The striking architecture was achievable with glue-laminating timber into the required shapes and CNC cutting of CLT panels to fit the ‘stingray’ geometry of the frame below. The building has achieved BREEAM Outstanding and an EPC A rating, demonstrating highest impressively low energy in use with connection to district heating network. The project shows the efficiency benefits of district heating systems for developments like Stratford City and IQL. The Pavilion also shows that smaller projects with smaller budgets can still achieve the highest performance aspirations.
For more information visit: www.arup.com













