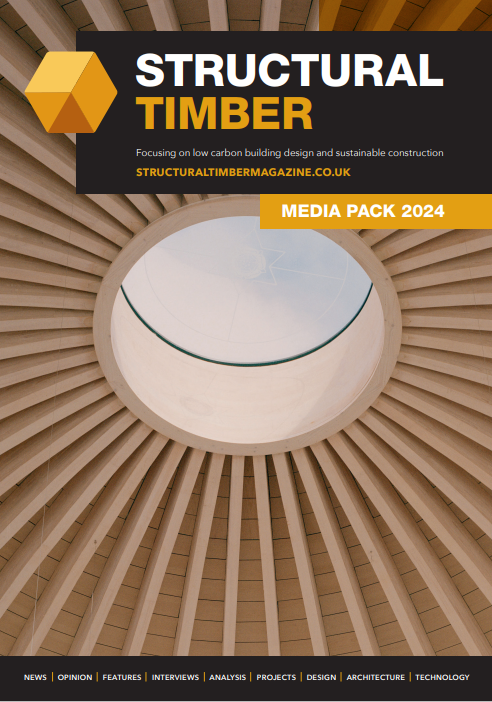Big Impact for Little Kelham
Completed over five years involving a combination of restoration works and newbuild homes, Little Kelham maximises the benefits of structural timber technology to bring former mill buildings back to life and deliver houses, apartments, shops, cafes and social spaces.
Little Kelham, Sheffield was once an industrial heartland renowned for steelmaking. This project involved a combination of restoration works to bring former mill buildings back to life and new construction to deliver homes and leisure spaces. The unique design reconciles the character of the former factories and the style of the new buildings which reflect its industrial heritage.
Little Kelham has been created to act as a catalyst for change and a model for developing sustainable homes. Its design has won multiple awards and has helped transform the wider area from post-industrial decline into one of the most desirable places to live in the UK. Timber technology was specified to reduce embodied carbon throughout the build process to meet strict sustainability standards. An offsite manufactured structural insulated panel (SIP) solution was chosen to realise the environmental vision for attaining the lowest possible carbon footprint.
Innovaré’s BBA Approved i-SIP system achieved the challenging design brief to deliver 153 exceptionally sustainable and energy efficient homes in line with Passivhaus guidelines. Because the i-SIP System achieves excellent levels of thermal insulation and the factory-fitted triple glazing window systems fit tightly into the panel, enhanced airtightness was achieved which will reduce heating requirements and in-use carbon emissions for the lifetime of the homes.
The Innovaré site team were able to install the structure for a dwelling in just one week and the installation of the structural i-SIP System for eight phases took just 67 weeks to complete. To maintain the industrial heritage, the three-storey townhouses incorporate a complex ‘saw tooth roof’ complete with a specialist standing seam finish. The design and manufacturing flexibility of the i-SIP System was ideally suited to this challenge, and it also allowed for economic repetition of elements to control costs, with different panel sizes, shapes and widths to create truly bespoke finishes. The use of BIM Level 2, 3D modelling, and component scheduling, enabled the design to be ‘virtually’ tested prior to construction and adjustments to the layout to be made allowing M&E routes to be planned prior to production.
The BBA Approved i-SIP System with triple glazed windows was selected as the main fabric for the townhouses and apartments. This combination allows energy efficient temperature regulation and fresh air all year round, resulting in low heating requirements and healthier, more sustainable living environments. Innovaré’s design team provided specialist knowledge on how to configure the i-SIP System to perform within Passivhaus guidelines. Shifting the loading into the floor zone and onto internal walls offered greater flexibility over the area and positioning of windows to optimise daylight and thermal comfort.
i-SIP is a large format panelised system made from an insulating layer sandwiched between two timber sheets, this advanced technology achieved the challenging design brief to deliver the 153 homes. The i-SIP System also allows flexibility over the exterior finish. In this case brick and a white render were selected. The Innovaré site team were able to create the structure for a dwelling a week, making it easy to programme for follow-on trades efficiently. The complete installation of the structural i-SIP System for the eight phases took just 67 weeks. Speed and predictability of build were also critical factors to simplify the scheduling for follow-on trades and accelerate the handover of completed dwellings. Little Kelham has been named in the Sunday Times’ ‘Best Places to Live in the UK’ guide and was also crowned residential winner of the RICS Yorkshire & Humber Awards.













