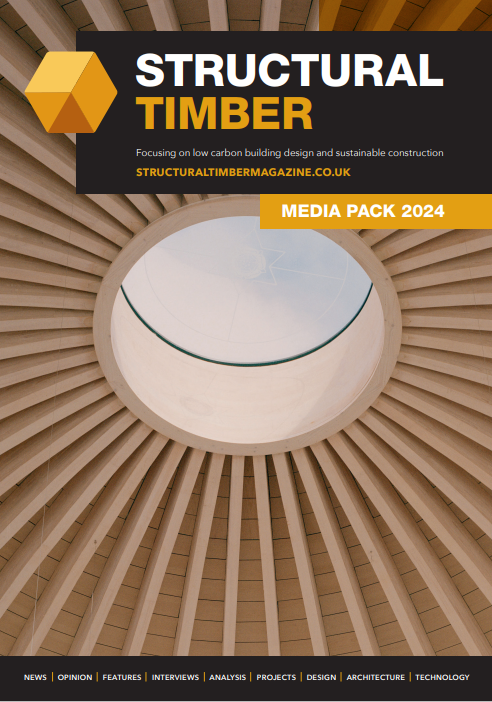A Triumph In Timber
A key project under the spotlight at Timber Talks will be The Import Building – created as part of a redevelopment masterplan in East India Dock, Tower Hamlets and an exceptional example of the use of cross laminated timber (CLT) and glulam.
Developer Republic will create 650,000sq ft of high-quality, lowcost workspace with a wide range of amenities and extensive public space. The masterplan will be realised in two phases. Heyne Tillett Steel (HTS) completed phase one in early 2018 with the extensive refurbishment of Anchorage House, now known as The Import Building.
HTS provided the structural design for the integration of an exposed timber structure into the atrium of the existing nine storey RC framed building, sitting over a single basement. Phase 1A of the project included partially infilling the atrium with an exposed glulam frame with CLT slabs to soften the aesthetic of the 1990s frame and extend the lettable area. The new structure is connected to the existing RC frame at each level to take the additional loading back to the original load paths with a series of bespoke structural connections between timber and concrete.
As onsite space was limited, timber members were pre-cut, drilled and machined in timber supplier Wiehag's factory in Austria. The metalwork was factory-fitted, enabling efficient, fast and safe installation. This also helped to minimise disruption to the buildings occupiers as well as lowering the amounts of waste and levels of noise produced.
Architects, Studio RHE, envisioned turning the existing 1990s office building into a space that felt renewed and contemporary and timber was used throughout to achieve this. The spruce glulam and CLT were factoryfinished with a light oak stain and helped to obtain the desired aesthetic appearance. The use of timber for the atrium structure is more than an aesthetic choice, however, it is a supporting structural element that is crucial to the overall refurbishment. The timber structure is much lighter than an equivalent in steel or concrete, vital in an existing building, requiring no additional foundations. Timber also aided the efficient delivery of the project on-time and on-budget. To build this project with an alternative method of construction, and not a factory manufactured, offsite solution, would have been vastly more expensive and time consuming.
The glulam and CLT used in this project are all PEFC-certified, resulting in hundreds of tonnes of CO2 being captured and ensuring the building remains carbon neutral for several years. The offsite pre-fabrication of the panels, using precise CNC machines, drastically reduced potential wastage on site. During production any waste timber was fed into Wiehag's own power station, making it self-sufficient in heat and electricity. Offsite construction also allowed for better accuracy in predicting logistical issues which was vital in meeting the challenging phased programme required and helped to eliminate unnecessary lorry deliveries and lower energy consumption onsite.
The timber structure is designed for 90 minutes of fire resistance, easily achieved by protecting the galvanised steel connectors by recessing them into the glulam and CLT. As most of the operations were offsite, the project achieved a RIDDOR free installation. The close and collaborative working relationship developed with main contractor Galliford Try, architect Studio RHE, timber subcontractor Wiehag and the rest of the design team became integral to the efficient delivery of The Import Building. HTS, Galliford Try and Studio RHE collectively pushed for the pre-fabricated solution, concluding it was the most efficient process for realising the project, on time and on budget.













