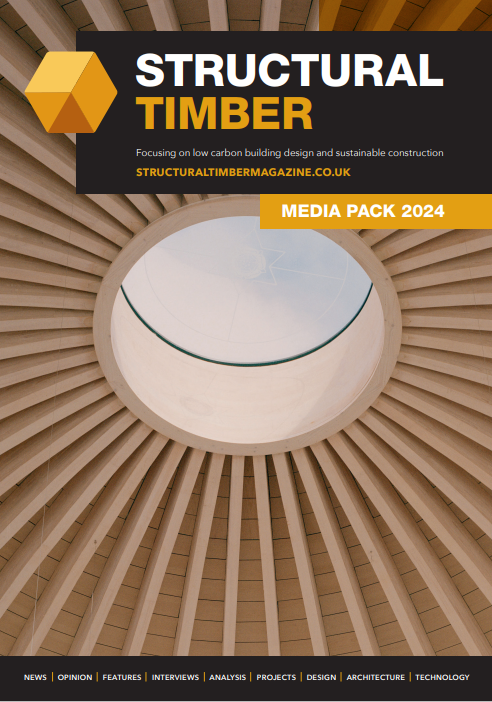The Stephen Perse Foundation Sports and Learning Building - Chadwick Dryer Clarke
ST Awards 2018 - WINNER - Architect of the Year
The Stephen Perse Foundation comprises a group of leading independent schools based in central Cambridge. The design and construction of the new Sports and Learning Building for the Foundation was driven by the constraints of the sensitive urban site and the live school environment.
Sitting within newly landscaped grounds, the building provides a new focus for the school. The two key large volume spaces of the sports hall and rooftop multi use games area (MUGA) have been carefully integrated into a contextual piece of architecture that addresses the volumes of these large spaces. The school also wanted to use this space for exams and school assemblies, and so the hall has been designed acoustically with lowered reverberation times to facilitate these uses.
Additionally, two banks of retractable seating for 280 people was designed into a recess in the north wall of the sports hall to enable clear views during assemblies. Structurally, the loads from the upper floors sit directly over this recess, and so a steel-CLT flitched truss was installed over the seating recess to enable this without destroying the ‘timber box’ aesthetic of the sports hall. The design team believes this is the first time this sort of structural solution has been used in the UK.
To view the full article please go to Special Edition 2018.













