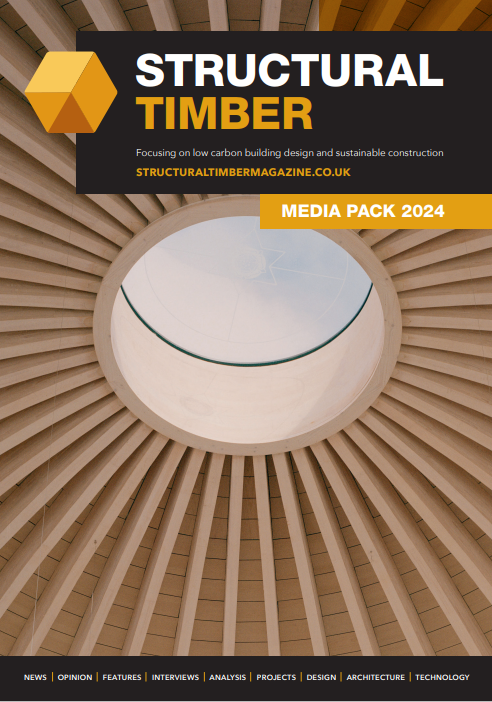Heatherwick Studio - Maggie's Leeds
Project Name: Maggie's Leeds
Company: Heatherwick Studio
Sector: Healthcare
Structural Timber Awards 2020- Healthcare project of the Year & Winner of Winners award.
The studio was commissioned by Maggie's, the cancer care charity, to develop a new centre on the site of St. James's Hospital in Leeds, UK. Providing free practical and emotional support for people with cancer and their friends and families, the 462 sqm centre is designed as a group of three large-scale planters, built on a sloped site. Drawing upon the philosophy of Maggie's and the belief that great design can help people feel better, Maggie's Leeds uses several 'healthy' materials and energy-saving techniques.Maggie's brief was to create an inspiring home that visitors from varied backgrounds would 'not have dared build themselves'. As well as serving 110 visitors a day, the studio wanted the centre to preserve the hospital's only green space by making it more accessible and enjoyable.
The site was the last patch of greenery at the hospital – a grassy hill next to the car park, bounded by roads on two sides and surrounded by large buildings. The six-metre difference in level across the site would typically dictate a building dug into the slope but instead, we chose to follow its natural contours, so that at the highest point, visitors would have views of the Yorkshire Dales, and a connection with the world beyond the hospital.
We knew that Maggie's considered the kitchen to be the 'heart' of the centre so this informed the programming of the space with more social spaces for group activities including a library and exercise room surrounding the kitchen. By designing three 'planters', each of these could enclose a counselling room.
The rooftop garden, designed by landscape designers Balston Aguis, is inspired by Yorkshire woodlands and features native English species of plants, alongside areas of evergreen to provide warmth in the winter months. Inspired by Maggie Keswick Jencks' love of gardening, visitors are encouraged to participate in the care of the 23,000 bulbs and 17,000 plants on site.
The team designed a structure that could be built off-site and assembled quickly on a concrete slab and retaining wall, with minimal disruption. The pre-fabricated insulated timber cassettes were manufactured in Switzerland and fixed together on site in just eight weeks. These are supported by glulam fins, whose modulations give the feeling of trunks rising up from the ground to support the gardens overhead.
The centre's interior explores everything that is often missed in healing environments: natural and tactile materials, soft lighting, and a variety of spaces designed to encourage social opportunities as well as quiet contemplation.
The studio also designed two tables, inspired by the building's timber fins and built from cork and engineered beech timber, which reside in the centre's heart.













