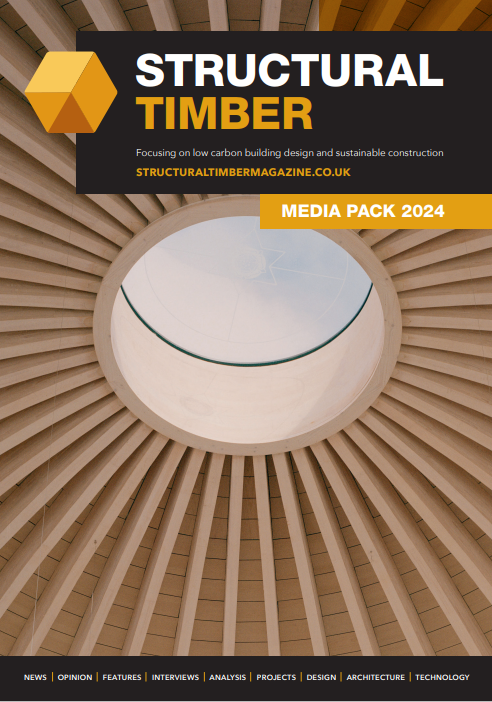B&K Structures - The Dreadnought Building, University of Greenwich
Offsite Awards 2020 - Education Project of the Year winner
Project Name: The Dreadnought Building, University of Greenwich
Company: B&K Structures
Sector: Education
Technology: Cross Laminated Timber (CLT)
Offsite specialists collaborated to transform a former naval hospital in a UNESCO World Heritage Site into the Dreadnought Building at the University of Greenwich. The project required the refurbishment of the existing building, together with a new PEFC full chain of custody infill structure to the courtyard comprising visible grade cross laminated timber floor panels to the first and second mezzanine floor levels. At roof level, the design specified a combination of white wood spruce glulam beams and insulated timber roof cassettes.
B&K Structures were part of the team that sensitively restored the Grade II listed building by stripping it back and modernising it, ready for its role at the heart of the University. The Dreadnought building retains its character and sense of history while also providing a state-of-the-art hub, creating learning and gym facilities and a 500-person capacity bar, together with teaching and social spaces.
Attended by 2,000 students, the Dreadnought Building opened in September 2018 and provides a home for the Students’ Union and Student & Academic Services at the heart of campus life. Within the complex, the new University Library, School of Architecture and Construction buildings are arranged as a series of ‘fingers’, separated with open light-wells to fill the buildings with daylight.
Collaborating with five delivery partners to ensure a right- first-time approach, B&K Structures undertook Design for Manufacture and Assembly (DfMA) workshops, using video conferencing for overseas partners. The key focus was to ensure clarity of design and detailing to eliminate errors from the delivery and installation processes, which had to work within the confines of a restricted site.
B&K Structures carried out digital surveys on the existing structure to facilitate the accurate design and manufacture of the replacement structural steel frame within the refurbished section of the build. BIM and factory tolerances enabled B&K Structures to infill the existing courtyard area with a multi-storey structural steel frame with cross laminated timber floor decks, glulam beams and insulated timber roof cassettes. Industry Foundation Classes (IFC) files were extracted from the Building Information Modelling (BIM) model and imported directly into Computer Numerical Control (CNC) production machinery to eliminate the potential for any errors and guarantee manufacturing accuracy. Designs were optimised and tested in a virtual, pre-production environment before reaching the full manufacturing process to ensure optimal quality.
Using offsite construction methods reduced the need to work at height, improving onsite health and safety, as the majority of the manufacture was carried out in well-managed factory conditions under OHSAS 18001 – a British Standard for occupational health and safety management. Offsite construction also eliminated weather delays, enabled simultaneous processes and minimised onsite disruption.













