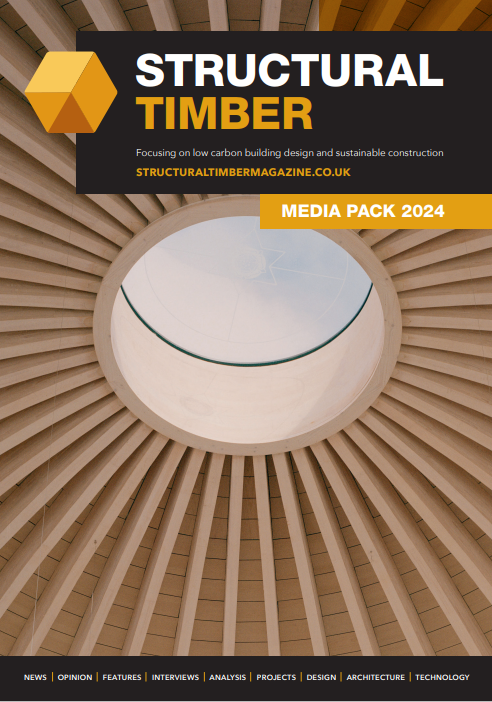The Evolution of CLT
Since the new Building Regulations came into force on 21 December 2018, much has been written about the use of cross laminated timber (CLT), with some commentators trying to whip up a storm. Others have taken a more pragmatic approach. Andy Goodwin, Managing Director, B&K Structures, explains how they have taken an innovative approach to embrace the new protocols.
Despite what has been written, changes in the Building Regulations do not ban engineered timber structures, they only restrict the use in the external wall elements over 18m, that is circa six-storeys. To put the changes in to perspective, we have constructed in excess of 50 CLT projects over the past 15 years, of which only three would have felt the impact of the regulatory change and a cost-neutral wall solution would have been simple to implement.
The engineered timber sector by its very nature, is founded on innovation – we are pioneers of sustainable construction and with modifications, B&K Structures will ensure building highly sustainable CLT structures over six-storeys is not only possible but also highly practical.
Buildings are the sum of many parts and we need a full portfolio of materials to achieve the best outcomes in terms of safety, durability, efficiency, performance, cost and sustainability. B&K Structures are not engineered timber purists. Our business model focuses on hybrid construction solutions – however, CLT is by far the most exciting revolutionary building material of the 21st century and will be significant in our future development plans.
External Wall Solution for Structures Over 18m
The restriction applies to the external walls of residential accommodation, care homes, hospitals and school dormitories over 18m. The rest of the building including internal walls, floors and roof can therefore be formed in CLT. This equates to approximately 80-90% of the overall structural frame. In anticipation of the government announcement, we have been working in close collaboration with our supply chain partners to develop alternative through-wall solutions that can be implemented with a primary CLT superstructure.
Our non-combustible unitised wall panel systems have been developed with leading industry supply chain partners. These systems replace CLT elements from within the external walls and external wall line, with a hot rolled structural steel carrier frame and non-combustible SFS infill wall panels. The remainder of the structural frame will be constructed in CLT, which is totally compliant with the regulatory changes.
B&K Structures can offer added value to our unitised steel framing solutions with the addition of insulation and carrier boards to offer a closed wall system.
This can include the inner plasterboard linings, mineral wool insulation fitted within the SFS system, and the external weather defence board. As part of the research and development of these compliant solutions, careful consideration has been given to the design interface between the CLT superstructure and the SFS walling system.
Operating since 1974, B&K Structures has worked with some of the UK’s renowned client to develop outstanding buildings with green credentials. For more information on their product portfolio and full range of services go to: www.bkstructures.co.uk
Image: Wenlock Road.
Courtesy Hawkins/Brown and Jack Hobhouse













