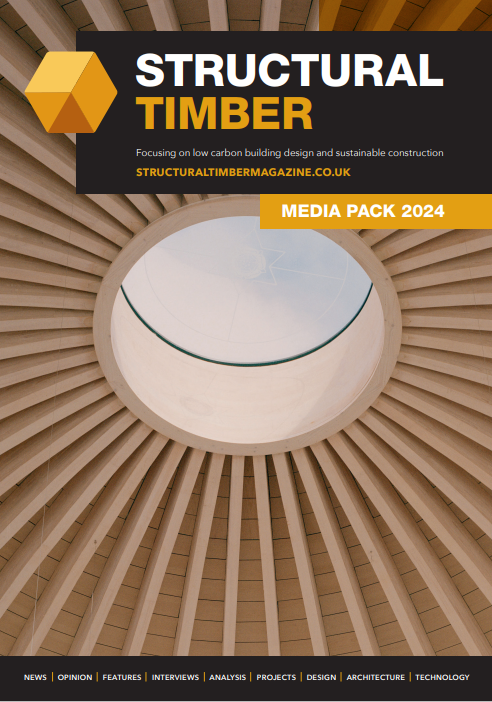Sky Central Offices by PLP Architecture and AL_A with Arup
Amenity and social spaces include a large restaurant and five additional cafés, located so as to encourage movement. The electric lighting is dimmed here: the daylight is strong due to the location at the perimeter of the building.
Daylight is the magic ingredient of Sky Central, a vast new building on the London campus of media giant Sky. It has been built by PLP Architecture and engineer Arup, with concept design by AL_A and workplace design by HASSELL. Natural light bathes a café-lined “street” that runs through the centre of the building, floods the lofty atria, and bounces through high-ceilinged offices. Its prevalence helps to achieve two principal ambitions for the building: that it should have exemplary energy performance and enhance the wellbeing of occupants. “Humans respond better to daylight than artificial light,” says Arup lighting consultant Nick MacLiammoir. “We don’t truly know how to use electric light to entrain the circadian rhythms as daylight does. Wherever you can use it, you should.”
Doing so at Sky Central was complicated by the client’s program, and by the scale of the building. Sky wanted an “agile” office in which 3,500 laptop-toting staff can work almost anywhere, enhancing flexibility and collaboration. So daylight had to be brought into the deepest recesses of the three-story groundscraper, whose 530-by-325-foot plan is equivalent to three football fields. The building’s form reflects its setting among suburban warehouses.
Daylight penetrates the building’s facade glazing just 30 feet into the interior, so most of the illumination comes from above and is carried down to the lower floors through an H-shaped void in the centre of the plan and two more atriums.
The roof is studded with 400 skylights, which are inclined slightly to the north but otherwise have no solar shading. Direct sunlight “articulates space in a way that you don’t get from a given level of ambient daylight,” says MacLiammoir. Deep glulam beams act like the diffuser of a giant light fixture, screening the light sources from view to reduce glare and visual distraction. Only skylights almost immediately overhead are visible.
Daylight bounces off the natural finish of the engineered wood, setting up a play of light and shade within the coffers. Brightness increases where the structure is densest, over a cascade of mezzanines and floating circulation ramps in the central atrium. By aiding orientation and encouraging movement through the space, the distribution of light fosters chance encounters that are a goal of agile offices.
That approach to work—with 14 workspaces for every 10 people—also allowed the designers to accept occasional trouble spots caused by unfiltered sunlight. “If a solar patch hits a particular workspace, you can just move,” says PLP director Wayne McKiernan. “Working practices informed the building design.”
Staff can work by natural light in most areas, but supplementary electric light ensures a consistent ambient light level of 300 lux. Two types of fixtures predominate. Above the voids, wing-shaped pendants emit a warm glow—though a cooler colour is used for fixtures visible from a glass-walled television news studio.
Pendants set at three different heights create an informal effect that contrasts with regular lighting arrays over the office areas. Fluorescent fixtures are grouped with services such as red sprinkler pipes in straight runs that follow the building’s 5-foot structural grid. They lend an industrial character while maintaining an orderly appearance, notes McKiernan, and add a texture that “helps to break down the vast ceiling.”
Electric lighting is dimmed where daylight is strongest, on the top floor and around the perimeter, “but we tend not to switch it off altogether because that looks as if it’s not working,” says MacLiammoir. Staff seeking more light can move to the atria, or boost levels using personal desk lamps.
In some parts of the building, however, softer light and even darkness are welcomed. “Because of its scale, we approached this building almost like an urban design project,” says PLP partner Bernard Storch. Large, bright spaces akin to streets and squares aid wayfinding—and contain amenities including a supermarket and dry cleaner—while modestly scaled back routes and cozy kitchens attached to 18 working “neighbourhoods” foster a sense of belonging. In narrow passages at the base of atriums, “the layers of structure above hide some of the light, or filter it,” says Storch. The engineered-timber soffits of floors above are left in shadow, helping to create “a level of intimacy that you sometimes need in a building like this.”
In these darker areas, getting around is aided by accents of light from fixtures concealed behind acoustic panels and steel beams. Elsewhere, a panoply of task and feature lighting serves specific needs in diverse spaces, from restaurants and meeting rooms to a movie theatre. But these installations remain unobtrusive. It is abundant and richly varied daylight that gives the space its life.
Original link - Architectural Record













