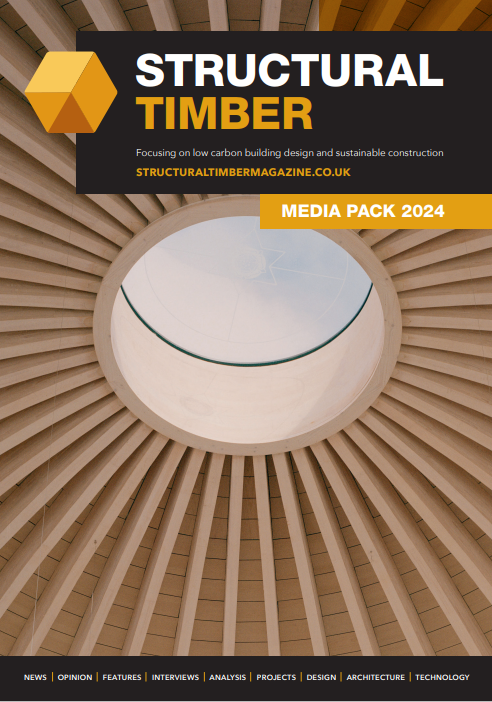Ramboll Vibration Design Saves Further 22 Tonnes of Carbon at Cyber Quarter
Ramboll’s approach to Cyber Quarter’s timber building design signifies a leap forward for the industry received a highly commended recognition at the recent Structural Timber Awards.
Located within Skylon Business Park’s Enterprise Zone, Hereford, Cyber Quarter aims to become a national hub tackling the ever-growing threats in cyberspace and will act as a catalyst for the ongoing development of the local cyber economy.
The timber building is extremely sustainable with very low-embodied carbon, saving over 530 tonnes of carbon dioxide equivalent. Timber is also used as the visual language throughout, utilising a CLT frame, timber finishes, and striking glulam structure to create a natural aesthetic that provides a calming and inspirational environment for working and collaboration. Ramboll’s timber design enabled connection free detailing for the high-quality exposed timber finish as well as significant carbon savings.
Developed as a joint venture between the University of Wolverhampton and Herefordshire Council, the project has been part-funded by the Government’s Local Growth Fund via the Marches LEP and the ERDF. Steven Lamb, Head of Capital Development at the University of Wolverhampton stated “the environmental and sustainability effort is the best I’ve seen on a project for a long time”.
The 2,245sqm centre provides facilities for research and development as part of the Wolverhampton Cyber Research Institute and tenanted office space for up to 20 SME’s. Providing break-out spaces, a function hall and central socialising space, a full height glass atrium, with exposed timber finish and feature glulam ceiling, offers views through the building and out into the surrounding green spaces. The main three storey building houses specific laboratory equipment, testing facilities, innovation workspaces and collaborative R&D units.
Timber
Design
Working for Hybrid Structure, in collaboration with Cundall and the design team, Ramboll’s timber experts designed the offsite manufactured Cross Laminated Timber (CLT) and glulam frame structure, including the connection detailing package.
The connection detailing, shown below, was essential in creating a design that was easy to assemble and showcased the timber elements, hiding the connections for a high-quality and clean finish.
Connection
Modelling
Ramboll’s approach to Cyber Quarter’s timber building design signifies a leap forward for the industry. Going against the ‘norm’ by bringing the later end design detailing up front and increasing the scope of the deliverables to the project engineers gave more control to the design team. Problems that may not have been spotted until much later, possibly as late as during construction, were identified and resolved prior to offsite manufacture. Despite being a time-consuming process, the advantages were plentiful:
· Leaner design with
fewer screws and brackets required
· Automatic generation
of accurate material/connector quantities
· Quicker installation
· Cost certainty to the
contractor
· Clearer QA process
The building’s exacting vibration requirements also pushed the boundaries of timber construction and required accurate design at an early stage. Collaborating with the contractor and project team, Ramboll’s vibration design brief was specific to the requirements of the building and resulted in a 16% reduction in the floor material, equating to a reduction of 50m3 of timber and a further 22 tonnes of carbon saved.
Our design also avoided downstand beams within the office spaces, creating a shallow floor structure that reduced the overall height of the building and provided the services the flexibility to design an efficient ventilation system.
Offsite
Manufacture
Requiring very close coordination of the CLT frame design, construction and installation, the building’s CLT frame was manufactured offsite utilising Computer-Aided Manufacturing (CAM). Using locally sourced timber, where possible, from managed sources, the floors, walls, and panels were fully made in the factory with sockets recessed and builders work holes cut out into the finished walls before being transported and craned into position.
This process was supported by extensive coordination and clash detection activities to coordinate the M&E installations with one another and with the manufacture of the CLT frame. As the process was so thorough, construction was very smooth and 700 panels were installed in just nine weeks.
Building
Sustainably
Early engagement and collaborative design processes enabled Cyber Quarter to meet the high sustainability ambitions. In total, the timber hybrid structure stored 30 tonnes of carbon dioxide equivalent, CO2e, during its construction; a steel/concrete equivalent would have emitted 563 tonnes of CO2e.
Readily
available, locally sourced renewable softwoods created a highly sustainable
building with high levels of airtightness, a ‘fabric first’ approach and low
embodied carbon. These factors allowed the achievement of BREEAM Very Good and
EPC A, and will contribute to lower running costs and reduced carbon footprint
over the building’s lifespan.
Project
team
Joint
Venture Client: University of Wolverhampton and Herefordshire Council
Architect,
Principal Designer: Associated Architects
Timber
design: Ramboll
Contractor:
Speller Metcalfe
Timber
Frame Subcontractor: Hybrid Structures
Structures,
Civils, & Acoustics: Cundall
Project
Management & Costs: Gleeds
M&E Consultant (client side): Couch Perry Wilkes













