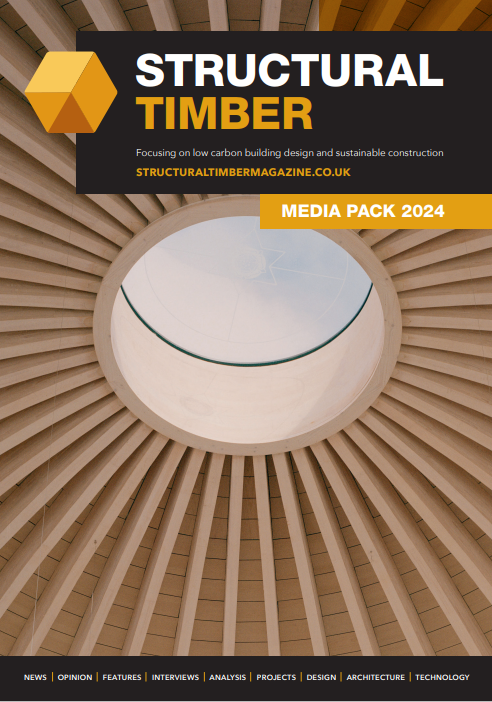New Highs In Education
SIP systems offer significant advantages in a world where construction schedules are becoming shorter, building performance criteria becoming more challenging, and the need for innovative solutions to ambitious construction targets and skilled labour shortages are paramount.
i-SIP is a large format panel system made from an insulating layer sandwiched between two timber sheets. Each panel is manufactured to precise dimensions ready for rapid onsite assembly. The desired thermal and acoustic properties are designed and engineered into the panels. This significantly reduces the need for mechanical heating and cooling or additional soundproofing treatments. Sequestered carbon is carbon safely trapped within timber building materials that would otherwise be in the form of atmospheric CO2.
i-SIP panels can measure up to 6x3m and have fewer structural joints and connections, combined with the exacting panel tolerances of ±2mm make i-SIPs one of the easier ways to achieve levels of air leakage as low as 0.6 m3/m2hr@ 50 pascals.
i-SIPs have significantly lower embodied energy than traditional construction materials such as steel, concrete and masonry. The performance efficiency modelling carried out by Innovaré facilitated the design of key details to minimise cold bridging and vastly reduce air permeability to assist with the final U-values. The i-SIP system has a typical Y-value of 0.025 W/m²K exceeding the accredited and enhanced construction detail values of 0.08 and 0.04 W/m²K respectively.
The excellent insulating properties and superior airtightness of a finished i-SIP structure reduces energy consumption and running costs across the lifecycle of the building.
The use of BIM, 3D modelling and component scheduling enabled the design to be tested prior to construction and adjustments to the layout to be made, allowing M&E routes to be planned ahead of production. Innovaré use only FSC/PEFC-certified timber with an A+ rating in the Green Guide to specification, the i-SIP construction method generated a high BREEAM contribution, reducing expected capital and life-time costs by a predicted 50%.
The start of groundworks at the Red Kite Academy was marked with the burying of a time capsule. Tom O'Dwyer, onmbehalf of the trust, said: "We look forward with immense anticipation to seeing Red Kite Academy take its place in the family of wonderful Northamptonshire special schools." The i-SIP system meets the unique design challenges of education projects – large spans, high wall heights and large window openings. Education building programmes need greater speed and simplicity, and more confidence over quality and timescales. The unique fully-integrated design, manufacture and install service offered by Innovaré is seen by many as a risk free and reliable way to access the benefits. i-SIPs are highly adaptable, and can be used for walls, floors and roofs and they can form all or part of a building.
Early design collaboration between Innovare, Ashe Construction and Architectural Initiative enabled the delivery of an efficiently designed scheme. The design teams collaborated to ensure that the design met the specialist requirements set out by the client. Regular team meetings between Innovaré, Ashe Construction and Architectural Initiative meant that a robust schedule for delivery was agreed in advance and design for M&E services was incorporated within the manufacture of the panels to avoid onsite clashes.
Factory manufacture of the timber based panelised structure also offered the client a quality assured system produced under ISO 9001 guidelines.
With only 40% of traditionally built projects being delivered on time, the cost and programme certainty achieved by the i-SIP System, meant that the Red Kite Academy was delivered two weeks ahead of programme. "Watching this school grow into this amazing space with these wonderful children and staff, is truly inspiring," says Head Teacher Donna Luck. "We know that we are already making a difference, not only to our children, but to their families and the wider community. Very occasionally the planets align to generate a moment of pure serendipity in which the extraordinary can happen. It was in such a moment that Red Kite Academy opened as the growing town was crying out for its own special school."
"Watching this school grow into this amazing space with these wonderful children and staff, is truly inspiring," says Head Teacher Donna Luck. "We know that we are already making a difference, not only to our children, but to their families and the wider community. Very occasionally the planets align to generate a moment of pure serendipity in which the extraordinary can happen. It was in such a moment that Red Kite Academy opened as the growing town was crying out for its own special school."













