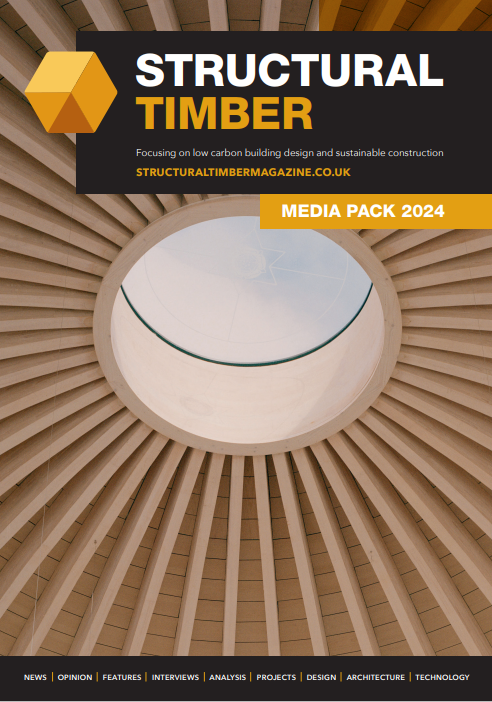At the Heart of Wellness
Recently winning the 'Winner of Winners' Award at the Structural Timber Awards, Maggie's Leeds once again proved that timber provides a stylish, contemporary and natural feel to a healthcare environment.
As many know, Maggie's is a charity providing support for people affected by cancer and gives free practical and emotional support for people with cancer and their friends and families. It commissioned Heatherwick Studio to create its new centre on the campus of St James's University Hospital in Leeds. Drawing upon the philosophy of Maggie's and the belief that great design can help people feel better, Maggie's Leeds uses several 'healthy' materials and energy saving techniques.
Set in the midst of medical buildings, the site was one of few green spaces left on the campus. The 462sq m centre is designed as a group of three largescale planters, built on a sloped site. The base of each planter encloses a distinct private counselling room for visitors to meet or spend time by themselves, while the areas between offer relaxed and approachable social spaces for group conversation and activities.
As well as serving 110 visitors a day, the studio wanted the centre to preserve the hospital's only green space by making it more accessible and enjoyable. The site was the last patch of greenery at the hospital – a grassy hill next to the car park, bounded by roads on two sides and surrounded by large buildings. The six metre difference in level across the site would typically dictate a building dug into the slope but instead, the structure follows its natural contours, so that at the highest point, visitors have views of the Yorkshire Dales and a connection with the world beyond the hospital.
The team designed a structure that could be built offsite and assembled quickly on a concrete slab and retaining wall, with minimal disruption. The prefabricated insulated timber cassettes were manufactured in Switzerland and fixed together on-site in just eight weeks. These are supported by glulam fins, whose modulations give the feeling of trunks rising up from the ground to support the rooftop gardens overhead. The centre's interior explores everything that is often missed in healing environments: natural and tactile materials, soft lighting, and a variety of spaces designed to encourage social opportunities as well as quiet contemplation. The studio also designed two tables, inspired by the building's timber fins and built from cork and engineered beech timber, which reside in the centre's heart.
The prefabricated timber system solved nearly all of site and design's logistical complexities. The timber structure easily translates the design's geometric form into a series of radiating fins. The structural fins are intentionally left exposed as they inherently possess the domestic and biophilic sensibilities that the studio wanted to permeate throughout every element of Maggie's Leeds.
The prefabricated and sustainably sourced structural spruce timber system was engineered to handle the intensively planted gardens on the roof and withstand the wind tunnel effects of the site. 95% of the timber was sourced from forests within a 100km radius around the factory in Switzerland. The fabrication and delivery of the prefabricated components was organised in three batches to optimise manufacturing efficiency and minimise transport requirements. Porous materials such as lime plaster help to maintain the internal humidity of the naturally ventilated building, which has been achieved through careful consideration of the building's form and orientation.
The heart of each 'pot' is a round cornered rectangular core comprising of stressed diaphragm timber and plywood cassettes. These resist the lateral loads and are used to house private counselling rooms and services. On to them are fixed spruce glulam fins which provide cantilevered support for the pots' CLT roof slabs. Further support is provided by perimeter Beech LVL columns which prop the cantilevers, consisting of five panels laminated together to form a central void in the column for integrated service routes.
A variety of timber products are used to achieve an optimised building solution drawing on the benefits of timber cassettes, CLT, glulam and LVL, and softwoods and hardwoods. The load path associated with the large cantilevered roofs was such that specific fins were required to carry large shear forces, ideally suited to material strengths more akin to timber hardwoods. However, construction of a hardwood frame would have led to an unviable, expensive solution. A solution was explored of engineering a timber composite, where a Beech LVL core was seamlessly crafted into the high-stress zone of softwood fins. This enabled extensive steel connections to be avoided and resulted in a cost effective solution, whereby use of materials was driven by the engineering needs of the design.
The completed project achieved a 12% increase in energy performance than the client's brief of simply meeting Part L targets. The high precision of workmanship achieved in the timber cassette walls and CLT roof ,resulting from fabrication within controlled factory conditions, led to an incredibly well-sealed building, contributing to an air pressure test result of 2m³/(h.m²) at 50Pa (typically 5) to the enhanced energy performance.
The centre has been well received by the NHS staff and patients. It provides a much needed calming environment and external break out space for NHS staff, a place where they can relax and be reinvigorated before going back to work inside the main hospital building. Patients using the centre have widely expressed how welcoming, embracing and special the building is for them. Feedback from visitors so far has been fantastic with several saying the support they have received has been 'life saving' and 'transformational'.
For more information visit: www.heatherwick.com













