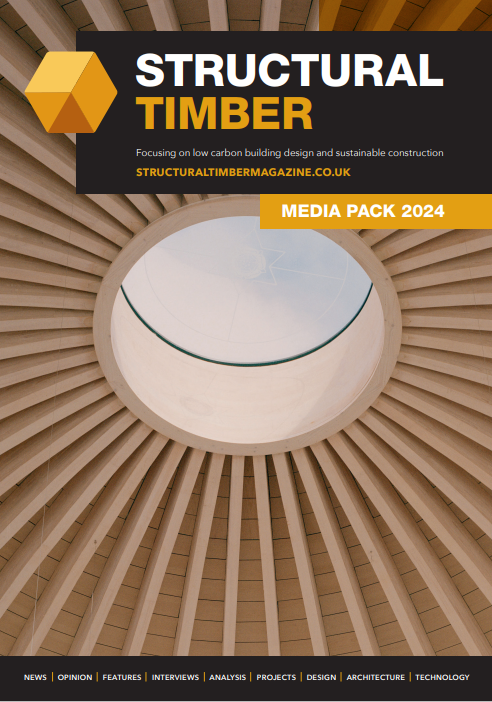Center Parcs, Eleveden Forest - Metsä Wood
ST Awards 2018 - WINNER - Best Solid Wood Project
The construction of three new Waterside Lodges at Center Parcs Elveden Forest is an ambitious architectural and engineering project utilising Metsä Wood’s Kerto® laminated veneer lumber (LVL).
When designing the new accommodation, the choice of building materials was a key consideration for the architectural practice Jackson Design Associates (JDA). They were faced with the challenge of not only creating a design, which would blend in with the natural surroundings, but also be sufficiently lightweight to achieve the impressive arches, overhangs, and cantilever designs, without needing a
considerable amount of foundation works.
The initial plan was to use CLT, but this was too heavy to be practical on the side of the lake, so laminated veneer lumber (LVL) became the most cost effective alternative. The nature of the lakeside location meant that careful consideration had to be given to the material used in the structure, as it would have to withstand wind action and ground settlement. Metsä Wood proposed portal frames made from Kerto-Q panels as they are very stable in terms of moisture differences, they have a high strength-to weight ratio, and they allow for smaller spacing in mechanical connections. As a result, the choice to use Kerto® instead of CLT meant that smaller pieces could be used, all of which were prepared, finished and pre-drilled for connections.
Particularly unique to this project is a two storey ‘leaning’ arch overhanging the lake edge, which is also curved three times to suit the sectional profile of the main roof. While providing an impressive architectural feature, the arch also serves as a shelter to the cantilevered terrace and first floor balcony, which look out over the lake. One of the most complex elements of the structure was an exposed arch at the front, which leans towards the lake. This needed to withstand biaxial bending and compression, while supporting the roof structure with a large cantilever. Kerto LVL Q-panels were used to create the long span to the first floor deck, which was designed to bear the weight of the column horizontally with a spring support.
The columns, floor beams and support ribs of the curved roof were created using Kerto LVL Q-panel structural members. This allowed for smaller spacing in the doweled circular bending moment connection and better moisture stability. The bracing of the roof and floor was provided by Kerto LVL Q-panels, which were connected together with 3-dimentional screwing. In this way no
steel bracing was required.
The use of Kerto LVL as a solution instead of alternative building materials meant that less energy was used during the installation. This combined with the fact that timber has excellent insulation values and reduced the whole project’s carbon footprint. The end result is breath taking and a great reflection of the hard work and ingenuity of the project design team, engineering know-how, and the vision of both the client and architect.













